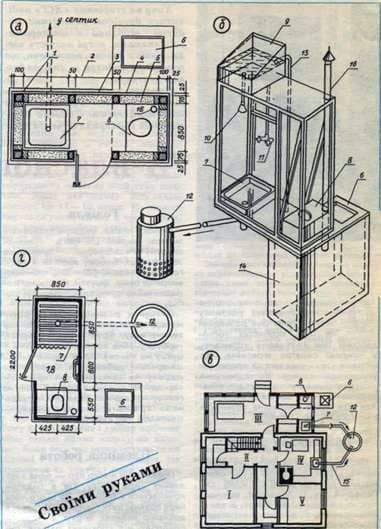
But – helio shower and toilet. The plan of a separate insulated booth; b – appearance of the frame with engineering equipment; c – a garden house with a toilet-room attached to the veranda; d – the plan for the integrated helio shower-toilet; 1 – angled support with the size of 75×100 mm; 2 – intermediate support 50 x 75 mm; 3 – cabin plating with boards 25 mm thick or wood fiber board (Fiberboard); 4 – insulation thermolite (shavings with lime and gypsum); 5 – waterproof covering (film, galvanized sheet metal, etc.); 6 – pit hatch; 7 – shower tray; 8 – seat; 9 – helio shower (film or glass above a flat water tank); 10 – shower horn; 11 – shower faucet (faucet); 12 – septic filter; 13 – feeding pipe for filling the tank with water; 14 – sewage of backlash-toilet; 15 – ebb from the kitchen sink; 16 – vent pipe from the sewer.
¶ – common room; II-room; III – veranda; IV – kitchen-dining room; V – bedroom.
How can I plan and arrange a toilet and a summer shower on my own site? In old courtyards, as a rule, they encumbered the territory with separate structures, large and small. We propose to connect (block) two small structures – a shower and a toilet in one, or even better – to attach them to the veranda of a manor or country house. The toilet block can be connected to a summer sauna or to any other building. The block is a structure measuring 85×220 cm, in which there is a shower tray (a vessel 80×80 cm), and opposite the seat. Under the seat is a pit, made of concrete or brick or from wooden tarred plates. The pit is necessarily ventilated through an asbestos or wooden pipe.
Purify through the insulated hatch. From the shower through the siphon through a pipe with a diameter of 50 mm, dirty water falls into a concrete septic tank or a filtering well filled with sand, gravel and gravel. In the same septic tank, the contaminated water is removed from the kitchen sink.
It is very convenient to heat water for a shower with solar energy. This is the so-called helio shower. How to make it? On the roof of the cabin, a stainless steel tank is fixed, covered with black paint. From above it is covered with a polyethylene film or a glass cap. The effect of the greenhouse is created – in the summer the water quickly heats up.
How to make a cabin? The wooden frame is covered from the inside with a waterproof material (film, galvanized sheet metal, etc.). The figure shows the insulated cabin with double walls, the gap between them is filled with a heater (the simplest is a thermolite, ie a mixture of chips with lime).
The frame is made of wooden blocks. Between the risers, the lower and upper belts put braces for spatial rigidity.
Such a cabin can be built into a brick house under a common roof with a door that led directly to the living and utility rooms.
Подкормка маток. Мука для пчел как давать.
Useful tips for the amateur beekeeper