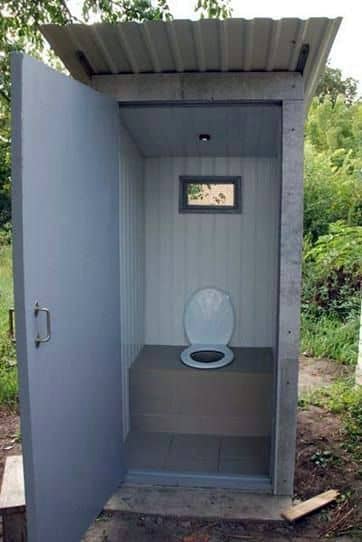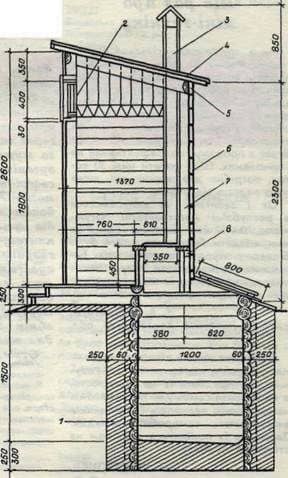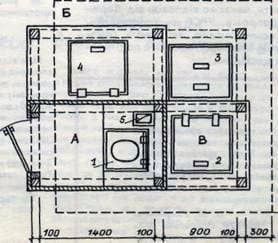How to build a toilet

The first building that appears on the estate is a toilet. Therefore, its location is better to provide for in the project site development. To not in a conspicuous place, but somewhere beyond the crib, in the backyard, away from the human eye. This has already formed a peasant tradition.
The toilet is composed of two parts: a light above-ground house and a large underground cesspool. Previously, how was it? Dig up a pit, nothing hardening the earthen walls. From above across the pit on two poles put a house. When the pit was filled, they dug a new one nearby, lifted the house by the poles like a stretcher, and carried it to a new place, and the pit was sprinkled with a garden topsoil and earth. In the mothballed state, everything went rotten for a year or two, the earthworms mixed the mass with the soil, and a remarkable humus was formed, which was scraped by the spade on the fertilizer of the garden. So there was a natural process of neutralizing the waste of human life.
But the sanitary science proves that the causative agents of some gastric diseases penetrate through the ground into underground aquifers and the flow of drinking water brings them into the well and further into the human and animal organism. Therefore, the walls and bottom of the cesspool should be made watertight. Cheap fixing of the walls of the pit from wooden plates, carefully polished with hot bitumen in half, so as not to rot. Log buildings are exactly the same as a house or a well, the corners are cut “in the paw”, or in the “obo” or “swallowtail”. And the bottom is capped with fat clay, layers with rubble so that there are no cracks anywhere.
 Fig. 1. Toilet: 1 – clay lock; 2 – transom and grid; 3 – extractor section 115X160 with a grid; 4 – hips roof; 5-plate; 6 – skin; 7 – riser;
Fig. 1. Toilet: 1 – clay lock; 2 – transom and grid; 3 – extractor section 115X160 with a grid; 4 – hips roof; 5-plate; 6 – skin; 7 – riser;

Fig. 2. Bathroom: A – a toilet; B – waste collection; B – cesspool; 1 – a seat with a hinged lid; 2 – loading dock hatch; 3 – a cesspool hatch; 4 – box for dry debris, disposal, etc.
Another option is a pit covered with a natural buten stone on a cement mortar (cement with sand) or a brick-ironstone (strongly scorched, until sintering, a dark red-violet brick, which is not afraid of water). The inner corners of the pit are rounded to make it easier to scoop out the biomass.
A good construction of a pit of monolithic concrete with a thickness of 10-15 cm. If the soil is clayey or loamy, the walls of the pit can be shoveled very smoothly, strictly vertically. Such a wall will serve as a formwork.
First, a concrete slab is cast at the bottom of the pit, laying the steel reinforcement before it so that the ends are bent upward. After the concrete has hardened so that you can step on the stove, the side walls begin to be straightened. The reinforcement is tied to the lower ends, the vertical rods intertwine with the horizontal ones.
The open earth wall is tightened with leaves of tarred roofing material, and in the middle of the pit, the formwork panels are exposed so that the armature is inside. Concrete is poured into the formwork and it is rammed. When the walls harden, prepare the formwork – a horizontal shield to block the pit. In the shield leave openings for the drainage pipe, ventilation duct and sump. In the end, the concrete work is finished.
Now we proceed to construct the house. On the concrete slab lay the lower rims of the wooden frame. Vertical risers are placed in the corners, auxiliary ones between them and they are charged with the upper strapping. Then this skeleton is densely paneled. The roof is covered with boards or slate or roofing material. Hang the door with a small hole, make a window on top. And inside – a platform with a hole and a funnel over the pit. A hole or a point is closed with a hinged lid.
A very important element of the toilet is the vent box, which is made of four boards. The lower end of it is lowered under the arch of the pit, and the upper one is raised over the roof. The box must pass inside the toilet, where the air is better warmed than the hood improves. A protective cap or deflector is attached above the box. The normal operation of the ventilation duct depends on the hygienic state of the air in the toilet, the presence of an unpleasant odor. Who was in Transcarpathia in the farmsteads of peasants, probably noticed the extreme purity of the toilets. Walls with smoothly planed boards, sometimes pasted with wallpaper. The seat is painted with oil paints, they sit on it, and do not become legs. And no stench. Culture of everyday life is instilled in childhood.
Another version of the yard toilet, the so-called powder – closets. Through the hole in the back of the toilet under the scaffold podsvyvayut box with handles, a tank or bucket. After using the toilet, feces are sprinkled with ashes or peat powder, which is stored in a drawer inside the toilet. The smell immediately disappears. When the vessel is full, it is carried to the compost pile. After all, there is no cesspool in the powder-closet. It is cheap and provides a very valuable fertilizer. Only one trouble – someone from family members should regularly take out a box with feces.
Behind the way of ventilation, the courtyard toilet is somewhat different from the internal home play room. In the latter, the ventilation duct is laid next to the smoke in the brick root. The hood here is even stronger. Air from the apartment penetrates the toilet, sucked into the pit funnel, further along with the gases gets into the ventilation duct and thrown out. So, the penetration of the smell from the toilet into the housing is excluded. Such house-toilets are very common in Estonia, Latvia and Lithuania.
Now about the summer helio shower. In the yard, in the garden they put a box with a showerhead. Below the pit, covered with a grate, from the pit of the turn to the collection. On the roof – a wide box, inside painted with black paint. In the box is a wide, flat tank filled with water. The drawer on top is covered with glass or transparent film. When the sun heats, a greenhouse effect is created. Water quickly and well heats up.
We talked about the individual elements of the manor improvement, which they put apart, cluttering the plot. Then it is better to block them with other structures, for example, with a garage and a sauna.
How to build a toilet
