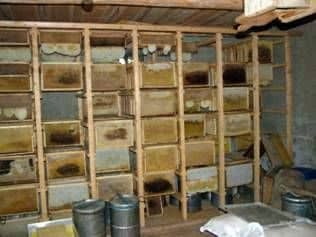
In order for families to leave the hibernation without a retreat and without significant debris of bees, healthy and with a dry, non-moldy nest, a good, modern winter queen is needed, in which it is easy to apply and maintain the correct temperature regime throughout the whole winter.
The advanced beekeepers do not know the bad wintering, because, apart from the proper care of the bees, they pay special attention to the wintering of bees and the arrangement of winter animals.
Well overwintered bees develop rapidly in the spring. As a result, they manage to collect a lot of honey, which the bees weakened during the wintering can not do. That is why, before talking about the arrangement of the winter hut, it is necessary to indicate what requirements he must meet.
First of all, the winterman should be normally dry. The winter air should have a relative humidity of 75-85%. Excessive humidity, regardless of its origin, is harmful. It creates a favorable environment for the vital activity of various microorganisms that cause fermentation of honey, molding of honeycombs, decay of wood, etc. Excess dryness in the winter hut is as harmful as damp.
Dryness depends on the location, remoteness of the groundwater, the non-thermal conductivity of the building material and the thickness of the walls and ceiling, as well as the way the zymovnik is built and maintained.
If the groundwater is low, then it is necessary to build an underground winter-house, that is, one that is deepened to the ground to the roof itself. Elevation is the greatest dryness of the soil.
In places where groundwater is at a depth of 3-3.5 m, it is better to build a semi-subterranean winter hut whose walls are deepened to the ground by 1-1.2 m, and in wet places – aboveground.
It is impossible to build winter huts in the lowlands and places where the spring water flows, floods. Well, if near the winter huts there is protection in the form of a mountain or high plantations.
Sharp temperature fluctuations during wintering are harmful to bees. In addition, under such conditions it is difficult to care for bees: it is necessary to warm or cool the nests. All this delivers a lot of extra work to the beekeeper, and bees – anxiety, which often ends with diarrhea. Therefore, the winter hut should be arranged so that in it not only in frosty weather, but also during the thaw and in the spring it was easy to maintain a temperature of 2 to 5 њ C. Such wintering can easily be done in the ground and more difficult – on the surface of the earth.
Underground winterers, even in great frosts, do not cool down as soon as aboveground ones. This circumstance makes it possible to easily maintain a more uniform temperature. In addition, in the spring they are almost not warmed by the rays of the sun, and therefore do not prematurely expose the bees.
The air in the hovel should be refreshed by means of ventilation pipes. It is necessary that the internal volume of the hibernate is 3-4 times higher than the volume of hives put into it. In any case, for every 12-ram hive should be at least 0.6 cubic meters. m of the volume of the winter hut, and on the hive-lounger not less than 0,9-1,0 cube. m.
Harmful reflects on the wintering of bees all their anxiety. Therefore, it will be good that the winter hunter, in which bees are provided complete tranquility, that is, silence and the absence of rodents (mice, rats).
Aboveground zimovniki, especially with a wooden floor, should not be built near pavement, rattling mills or such workshops and factories where heavy shocks are produced and shaking of the earth occurs. Zimovniki, built in the earth, are less prone to concussions. The winterman should be a dark room, be sufficiently spacious and equipped with racks (shelves) for hives. Racks should not have any connection with the walls and ceiling, otherwise the shaking of the building, as well as slamming the doors, will cause concern to bees.
The winterman should be safe in a fire relationship. Therefore, the roof must be made of fireproof material. Good roofs made of roofing material, roof tiles, as well as straw, impregnated with a solution of clay.
When installing the hibernate, it should be possible to intensively ventilate it.
The size of wintering.
When calculating the size of winterers, it is necessary to proceed from the prospective development plan for the apiary for the next 5-10 years.
It should be borne in mind that both very small and too large zimovniki to build is inexpedient. When building small winterers, construction materials are wasted, because for the construction of two winter huts, for 50 beehive families each, much more material is required than for one hibernate per 100 families. If the winterers are very large, then in the autumn it will inevitably have to unnecessarily disturb the bees when transporting the apiary from different points to one winter hut; In addition, in these winterers, the process of setting the bees for the winter and the exhibition in the spring is much more complicated. Conditions of ventilation deteriorate. In large winter huts, the regime of temperature and humidity of air in various places of it is sharply different, which makes it difficult for winter care for bees. During the wintering of bees, such winterers are relatively often visited by beekeepers, which largely disturbs the peace of bees. In the conditions of Ukraine, it is most expedient to build winterers for 100-200 bee colonies.
In farms that have large apiaries, several wintering animals are built, taking into account the location of the apiary points.
When calculating the size of a winter hunter, the following number of bee colonies should be based on the following (indicative) data.
4 rows of racks (shelves) should be placed in the hut: one row at the longitudinal walls and 2 rows in the middle of the winter hut; the latter make up one wide rack.
All racks must be built in 3 tiers. Between each side rack and the double middle there is a passage 80-100 cm wide, depending on the size of the hives.
The width of the side racks is 70 cm. The gap between each side shelving and the wintering wall is 20 cm. The width of the average double racks is 160 cm.
If these dimensions are observed, the internal width of the winter hut will be 20 + 70 + 90 +160 + + 90 + 70 + 20 = 520 cm.
When calculating the length of the hibernate, we must proceed from the actual length of the hives of the system that is the main one on this apiary, the number of hives to be placed in each row, taking into account also the intervals between the hives in the row, which are 10 cm. It should also be taken into account that the average shelving should not extend to the side walls of the hibernate by 1 m. This is necessary in order for the middle racks to have a passage.
The internal height of the winter hut is usually 2.5 m.
Construction of winterers of different types.
Underground winter hut. Even when choosing a site for the construction of an underground winter hut, it is necessary to examine the soil in order to finally make sure that the groundwater level is low enough in the planned location for the winter residence.
After this, the marking and excavation are made.
When marking the length and width of the excavation, one should start from the planned dimensions: the internal length and width inside the hibernate, plus the thickness of the walls of the winter hut, plus the thickness of the space outside the walls, filled with clay and sand. The total width of the excavation, in the lower part of it, will be approximately 6.5-7 m, and the length – according to the same calculation. If, in the place where the excavation is digging, the soil will not be sufficiently dense, then the upper part of the excavation must be expanded accordingly to give the walls its slope (to avoid collapse of the soil).
The pit dug deep in 2.9-3 m. In it, thick pillars are dug at a distance of 1 to 1.7 and one from the other, whose purpose is to serve as a support for the ceiling and, in part, for the walls of the winter quarry from their inner side.
The walls are made of wooden plates, which are the best material for wintering. Often the walls are also built of brick, stone and other materials. Outside, the walls are plastered with clay with chopped straw.
On the outside, from the outside, from the bottom to the top you have to lay: a layer of sand in 8-10 cm, to protect against mice, and a well-packed layer of clay is not thinner than 30 cm, to protect against seepage of water.
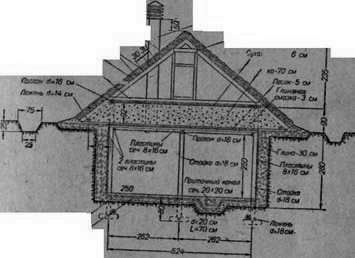
Fig. Cross section of a typical underground winter hut.
Layers of sand are laid with a shield 30-40 cm high or long boards of the same thickness. The shield is installed 8-10 cm from the wooden wall. Behind the shield, the gap to the pit wall is clogged and heavily compacted. Then the shield is removed, and the gap formed between the wooden wall and the layer of clay is covered with sand. This operation continues until the interval between the wall of the winter hut is filled to the top.
Floor – clay (clay with rubble), tightly compacted. A layer (10 cm) of dry sifted sand is poured on top.
The ceiling is made of wafers, clay grease is produced from above and a thick layer (70-80 cm) is placed, warming material, for example, dry leaves, chips, bonfires, moss, straw cutting, etc. The warming material is covered from above with a thin layer 10 cm) of dry earth.
The roof on an underground winter-house is usually made of clay-salt.
The overhang of the roof protrudes 60-70 cm to fully cover the layer of clay. A drainage ditch with one-sided inclination is held around the winter hut.
Ventilation – supply and exhaust. In the tambour in front of the entrance door, a closing hatch is arranged, into which cold air enters. From here he walks through two canals, laid in the floor, and enters the winter hut through the holes in the lids of the canals. From the ceiling up through the attic and the roof are exhaust pipes. Through them, spoiled air is removed. The cross-sectional area of the ventilation pipes should be made at the rate of 8-12 square meters. cm for 1 bee family.
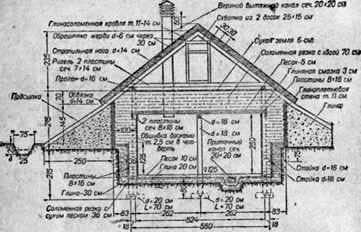
Fig. Cross section of a typical semi-subterranean winter stand.
The winterer has a vestibule with double doors.
The staircase should be wide enough (about 1.5 m), not steep and convenient for the insertion and the leader of hives from the winter hut. The doors are double, upholstered in felt.
Semi-underground winter hut. The upper, elevated part of the hibernate is made single-walled or double-walled. In a single-walled hibernate, in its underground part, a gasket made of sand and clay is made the same as in the above-described underground winter hut. The part of it protruding above the ground in many cases, especially in areas with a cold climate, is better to make a double-walled with the use of a warming backfill between the walls.
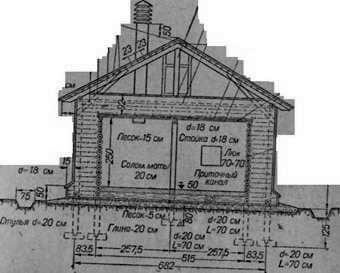
Fig. Cross-section of a typical overground winter hut (with chopped walls).
For warming backfill, mainly local materials are used: peat, moss, small wood chips, flax and hemp flax, wood sawdust mixed with pine needles. The material in which mice can be introduced (for example, straw and chaff), should not be used for backfilling. The overhang of the roof is as large as possible, so that the water drains away from the walls.
The above-ground hibernation is necessarily double-walled with an interstage gap of 0.8-1 m. The gap between the walls is filled with a thermal insulation material.
The outer walls are built above the interior so that it is possible to better insulate the corners between the ceiling and the walls.
The ceiling is the same as in the underground zimovnik. Over the interstices of the winter queen, the ceiling is not made to fill the ceiling with a backfill between the wall.
In this case, the interstitial voids that have arisen in the backfill are more easily filled up. To prevent heat loss through the edges of the floor, in contact with the walls, a slag filling under the walls is arranged. It is covered with tar paper.
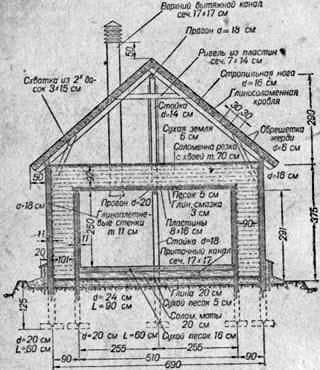
Fig. Cross-section of a typical overground winter hut (with adobe walls).
The doors are double insulated. One at the outer, the other at the inner wall. Opened in opposite directions.
Tambour – in the form of an external extension with a door. To increase ventilation in warm spring days, additional (reserve) canals and pipes are arranged, which are carefully closed and warmed in the winter.
The wintering tunnel. Sometimes, in the absence of good wintering animals, wintering tunnels make small apiaries.
On the slope of a clay hill or hill, a tunnel (corridor) is digging in at 2.25 m high and 1.5 m wide; hives are placed, depending on their size, to one or both walls. If the tunnel is long, then the exhaust pipes are cut upward. With a short tunnel limited to two ventilation holes in the doors – one is done downstairs, the other at the top.
For the winter, the door is piled with straw, except for the indicated holes, which, if necessary, are opened or closed by bolts.
In Ukraine, the most common winterers are underground and semi-subterranean.
Premises adapted for wintering bees
If there is no specially designed winter hut for bees, then one must either leave them to winter for free, or take them to some room. True, it can not completely replace a good winter quarry, where there are no sudden temperature fluctuations, but all the same bees will be protected from the penetrating winds, rain, frost, snowstorms, snow, etc. Here the bees will be less affected by the weather conditions and, In addition, anxiety is avoided by animals and birds. For wintering bees, it is possible to use a non-residential house, which must be carefully insulated, overlaid with sheaves of straw, or wrapped with reeds, etc.; windows should be closed. The hives are placed in such a room accordingly insulated.
Underground (basement). It keeps an even temperature, and therefore the underground can serve as a good winter hut, if it is not damp. Hives are placed in the underground hut without special warming. You can limit the insulation of straw mats from above and from the sides, if the temperature does not fall below 0 њ.
Carport. In some cases, they put the hives for winter under a canopy, filling the spaces between the hives, behind and above the straw. The canopy must be built open to the south.
Sometimes the hives are placed on the southern side of the fence or the fence with backs to the fence, and with the ledges to the south; all the spaces between the wattle fence and the backs of the hives, as well as between the sides of the hives, are filled with some kind of warming material: dry leaves, grass, bonfire, straw, etc. A light canopy or a roof is made from above. So hibernating bees on warm days in early spring can fly around.
In some cases, special trenches or pits are prepared for wintering bees in small apiaries, into which beehives are placed with bees. However, wintering in such conditions is risky, since in this case it is impossible to render appropriate assistance to bees, if necessary.
Метки для пчеломаток. Пасечный воск.
Pasechnye buildings